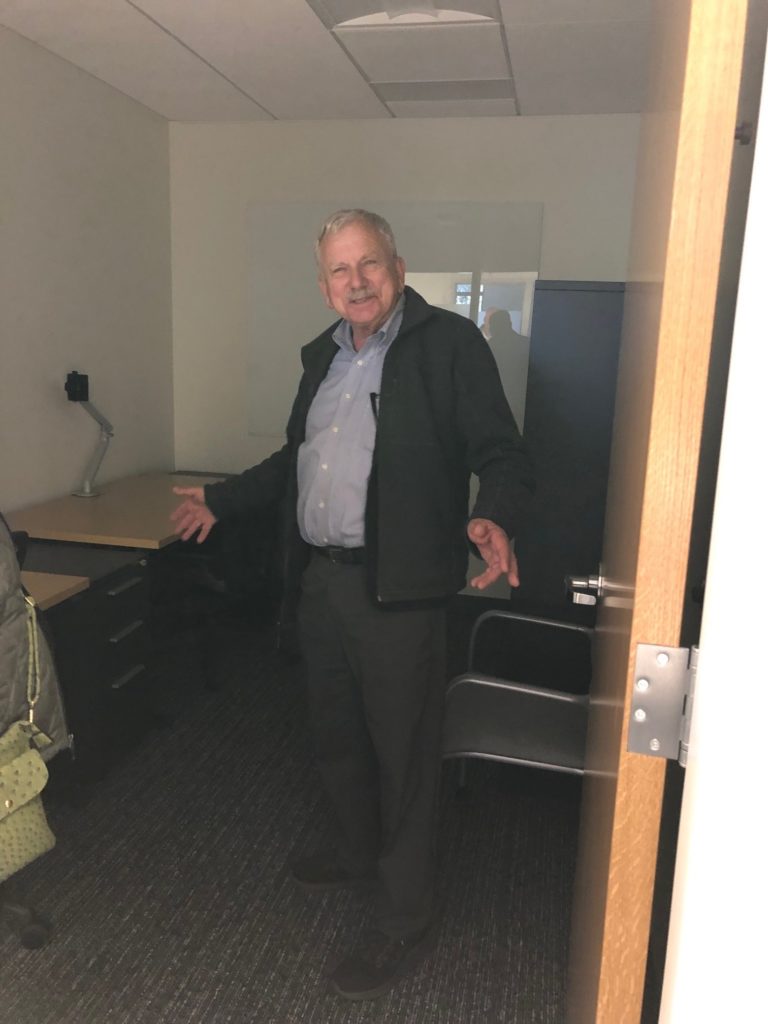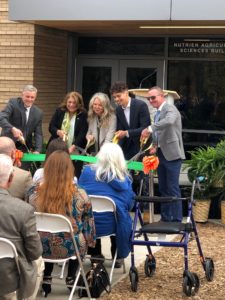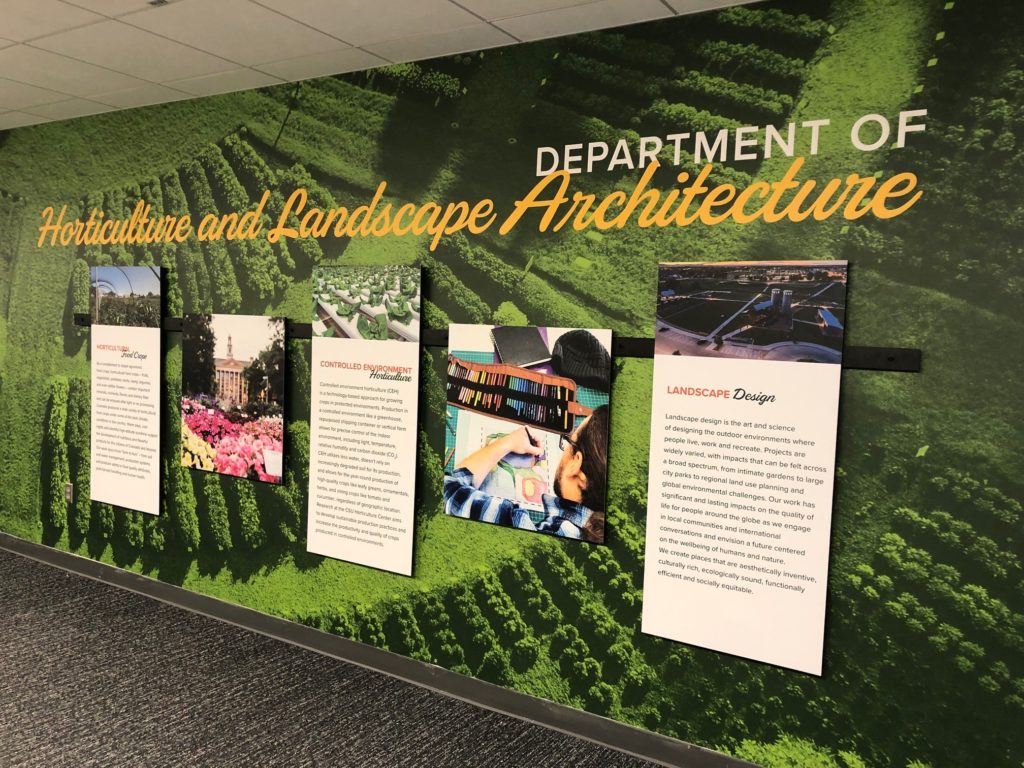
The Ribbon Cutting Ceremony and Opening Celebration of the CSU Nutrien Agricultural Sciences Building was held May 3. The new Ag Sciences building replaces the aging, outdated Shepardson building, which opened in 1938.
The new building has several cool, modern features to ‘wow’ visitors and faculty. Several CNGA board members and general members were present.
NewsLeaf spoke with Dr. Jim Klett, Professor and Extension Horticulturist, about the new Ag building. He has seen a lot of change over his nearly 43 years at CSU, and his office as soon-to-be Professor Emeritus will be in the Nutrien building.
“The location hasn’t changed but the Nutrien building at 80,000 sq. ft., is about twice the size of the old Shepardson building. This huge renovation has taken three years,” Dr. Klett said. “And the building is not all Ag.” Both his department, Horticulture and Landscape Architecture (HLA) and the Department of Agricultural and Resources Economics (DARE) will now be located there. The Dean’s office will also be in the new building.
“The building is very student-oriented,” Dr. Klett said. “The classroom in-the-round has 360-degree learning with screens around the room. Studies of a similar classroom at Oregon State University say students benefit from round classrooms. There is more interaction between students and the teacher and between students.” One of the main goals of the renovation was to create inviting and inclusive spaces that attract students, so there are multiple common areas for students to gather. The Dean wants more interaction between all students across HLA and DARE. “More shared spaces are a big plus,” said Dr. Klett. “Before this building, we were spread all over and there wasn’t much sense of community among students. Now there’s a chance to build more rapport between all students within the college of Ag.”

HLA’s New Home
Half the second floor of the Nutrien building is for landscape design and contracting students. One of the pin-up rooms for landscape design is named the Arbor Valley Room because of Arbor Valley’s financial support. In pin-up rooms, students can share their work and get feedback and ideas from others.
On the third level there are research labs and lab classrooms that may also host classes in soil sciences, plant pathology, entomology and more. Students will have access to high-tech equipment such as a mass spectrometry lab for research at the molecular level. The third floor is also shared with DARE and its research on food and food safety.
A partial green roof over the third level will host some horticulture research and, with tables and chairs, will serve as another space for students to gather.

Functional and Beautiful
This unique, state-of-the-art building is beautiful and welcoming by design. It has pleasant lighting and sitting areas, and there are lots of nice graphics throughout the building. Dr. Klett said, “There’s a whole wall on the second floor that’s green. It’s actually a huge picture of the trial garden!” As most of us know, the trial gardens have been one of his great research contributions at CSU and to the public.
Dr. Klett is happy to say that a lot of the wood in the building—such as on the wall when people enter—comes from trees taken down for the building renovation.
“Some of the trees removed for the renovation were trees I planted in 1980 after I came here! There is a big conference table made from this wood,” he said.
At the opening celebration, classes were still on. The official “move-in” will occur when finals are done.










